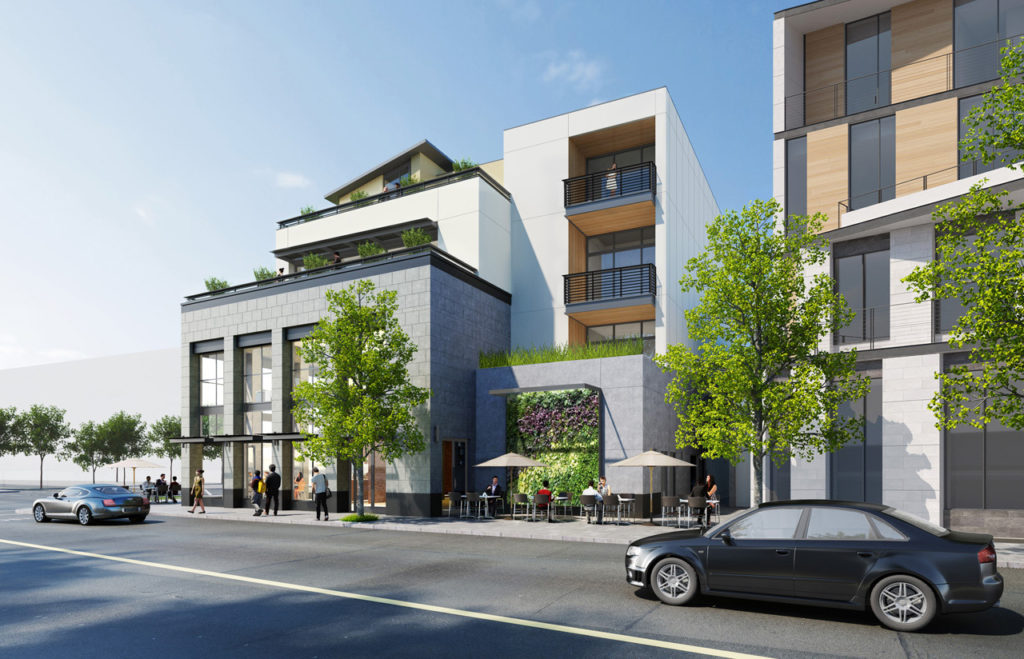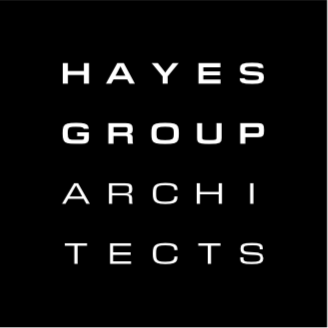The Shape of Three Cities
Nearly every community, if not all, in the San Francisco Bay Area have adopted development standards codifed in their municipal codes as site development regulations and guidelines, precise plans or specific plans. Typically drafted by a team of design consultants, city boards and community stakeholders, these development standards are viewed as the map or blueprint for the shape of the community’s built environment and vary from community to community.
On the Peninsula, three contiguous city’s have very different development standards based either on building form, architectural style or design compatibility. Each commercial planning application is evaluated in terms of the specific requirements of these different standards. City planning staff, planning commissions and architectural review boards apply these standards to determine if a proposed project is compliant. Some standards are more objective, formulaic and easier to use than others that require a deeper understanding of the subjective nature of architecture.
Form based development standards take a measured, objective approach to design evaluation. The building must be no taller than the height limit, it must setback from the property line a prescribed distance and step back from the street above a certain height; it must be punctuated by rhythms of minor and major building modulations with precise widths and depths that extend to the sky, as well as, building breaks that create open space between building mass. Ground floors must have windows set back a defined number of inches from the exterior wall surface, not be longer than a certain dimension and comprise a certain percentage of the wall area or the project is non-compliant. The architectural style is not dictated thus allowing for many architectural expressions, provided all criteria in the form based standards are satisfied and checked off by planning staff.
Style based development standards take a formulaic, controlled approach to design evaluation. This method dictates not only some form based standards discussed above like height, setback and open space but go even further to determine the architectural style and execution of the proposed building. Depending on the area of the community where the building is located, the designer has the option of three architectural styles for instance: Neo-classical, Mediterranean or Art Deco. Once the style is selected, the height of the building’s base, building’s middle (body) and cornice size and projection are all predetermined. The location, depth, proportion and pattern of the windows is dictated by the standard. How colors are applied to the building and what architectural details can be used are also not left to chance, all predetermined for the designer. Is there any design subjectivity or personal expression left? Not really, but this makes it easier for the planning staff, planning commissions and architectural review boards to evaluate the proposals and not disrupt the community.
Compatibilty based development standards are more subjective but take into consideration how well the proposed building responds to the community’s goals, how it addresses the sidewalk, how the building creates active pedestrian areas and how it defines or reinforces open spaces. Architectural compatibility is measured by considering the building’s context, the rhythm of the street wall, the alignment of roof lines, canopies and cornices and the size, shape, proportion and location of windows and building entries. Compatibility also addresses our time, considering the market needs for certain kinds of space and the environmental and sustainability demands of our world. Compatibility does not address architectural style since different styles have co-existed since our cities began and can be mutually compatible. Evaluating a building based on a compatibility standard is much more difficult since there is no checklist of prescriptions or styles to check off, it is subjective and left up to the designer to present his or her project and demonstrate that it satisfies the standard of compatibility.
Quality design that responds to the goals, issues and problems of today is not about style based or form based site development requirements but rather compatibility should be the standard and within this framework buildings should be reviewed. It is more subjective and can take more time but the discussion that ensues between planning staff, commissions, review boards and the designers will make our communities a better place.

